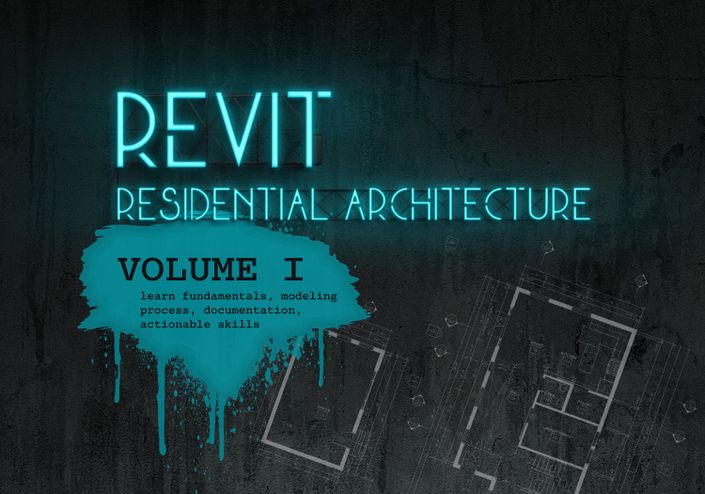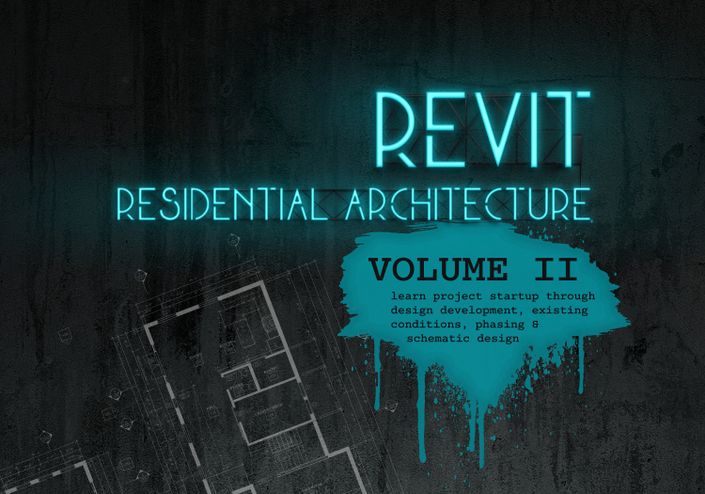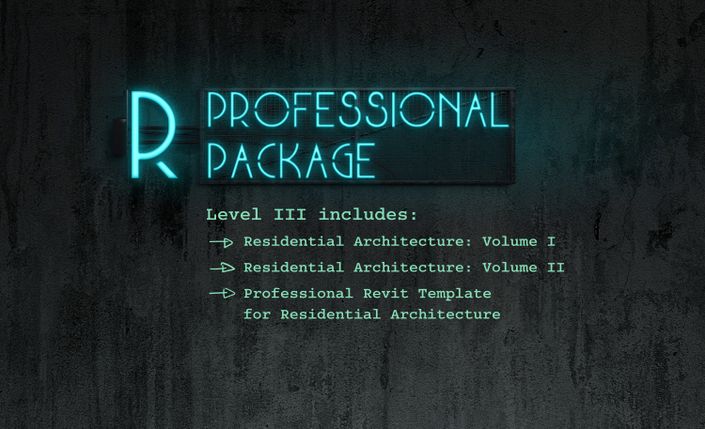
FLOOR PLAN

ELEVATION

DETAILS
REVIT PROFESSIONAL PROJECT TEMPLATE
Start your Revit projects with everything you need to go from documenting the existing conditions to submitting your permit drawings.
WHAT'S INCLUDED:
This is the same template I use to start every project at my practice, Ben Norkin Architecture. This includes a ton of assets and drawings set up and ready to go. Here are the highlights:
ORGANIZATION and DRAWINGS
-
Custom Browser Organization to organize your views between Existing and New and then by view type, i.e. architectural vs structural vs demo, etc.
- Views and Sheets set up for architectural plans, schematic design drawings, demo plans, electrical plans, structural plans and more.
-
15 separate View Templates for Plans, Schematic Plans, Demo Plans, Electrical Plans, Framing Plans, Foundation Plans, 3D Camera Views, Elevations, Sections and more.
- Cover sheet with Abbreviations and Drawing Standards legend
-
Phase Filters to easily style your existing and new construction items
PROJECT ORGANIZATION
A quick overview of how I used my template to organize my project to account for phases and other items.
VIEW TEMPLATES
How I use Architecture vs Working views and a quick look at the other View Templates
SHEETS
The sheets I use to start every project.
TOOLS, ASSETS and FAMILIES
-
Door, window and room schedules that populate as you begin to model
- Drawing Index with custom markers to indicate when a set is issued
-
Custom ANSI D and ARCH D Titleblocks Plus a blank 11x17 and 8.5 x 11
- More than a dozen wall types, covering the most common interior partitions and exterior assemblies
- Modified structural families, including LVL and Plywood web joists, allowing you to see the framing above on the floor below
- Custom wood and wire railing types
- 2D Electrical families for outlets and lights and pre-made electrical symbols legend.
- General Notes for Demo and Electrical Plans
- Commonly used Revit door families (with plan swing parameter) including a custom sliding barn door
- Commonly used casework and plumbing families, including a custom 2d shower
WALLS, FLOORS AND ROOFS
A few dozen wall, floor and roof types I use for single family residential projects.
DOORS & WINDOWS
The simple door and window families I use to start projects.
DETAILS
Standard details I use on many of my single family residential projects.
SPECIALTY ITEMS & DETAIL COMPONENTS
-
Keynote symbol to add to plans, sections or elevations with schedules that automatically populate with the text you enter into the keynote
- More than two dozen Detail components for drafting include lumber and LVL sections, joist hangers, people silhouettes, repeating brick, CMU and lap siding details, drawing break lines, Align symbol, custom North arrow and more fun things.
- My General Notes for Demo Plans, Proposed Plans, and Electrical layout.
- Simple Door Elevation styles legend
- Typical IRC stair and IRC open riser stair
DETAIL COMPONENTS
The detail components and repeating detail components included in this template.
SCHEDULES
Window and Door schedules and a few other items to support them.

FOUNDATION PLAN

FRAMING PLAN

ELECTRICAL PLAN
FAQs
What year is this template?
This template has been created in Revit 2023, which is the version I am using for my professional practice.
The template will work in Revit 2023 and newer versions.
Will this help me with rendering and 3D views?
Probably not too much. I do have some view templates simple 3D views, but I do not use Revit for full on rendering and 3D work.
Are there lots of 3D families and stuff?
Not really. I use a simple couch, simple chair, simple bed, simple toilet, etc, etc. etc. These work for me in PLAN and are good enough in 3D for my clients to understand the space we are creating for them. I do not have a huge library of every possible door style with different hardware sets.
Who is this template meant for?
Architects, engineers, designers, draftpersons and maybe a super-motived homeowner doing SINGLE FAMILY RESIDENTIAL projects in the US and maybe Canada.
I am a practicing architect in the US, exclusively working on single family residential projects. This is the exact template I use to start all my projects and has almost everything I need to get from existing conditions through construction documents.
Can I get a refund?
I'm sorry, but I can not offer refunds. This is a downloadable product, there is no returning it. Please view the videos above to see exactly what's in this template, what it's good for and what it ISN'T good for.




