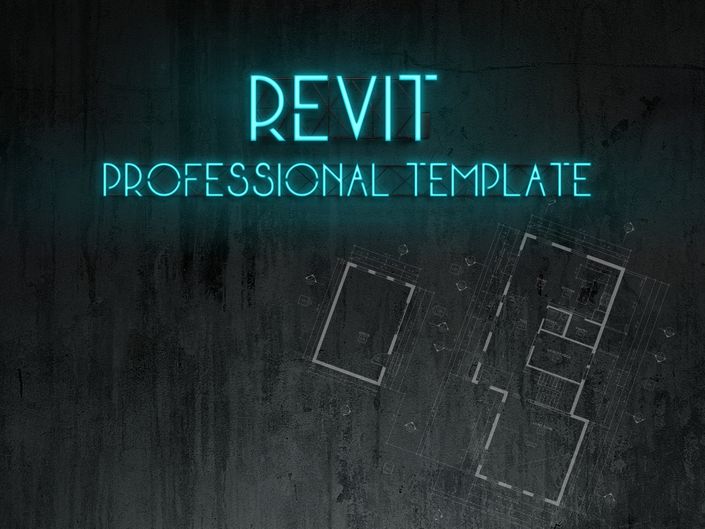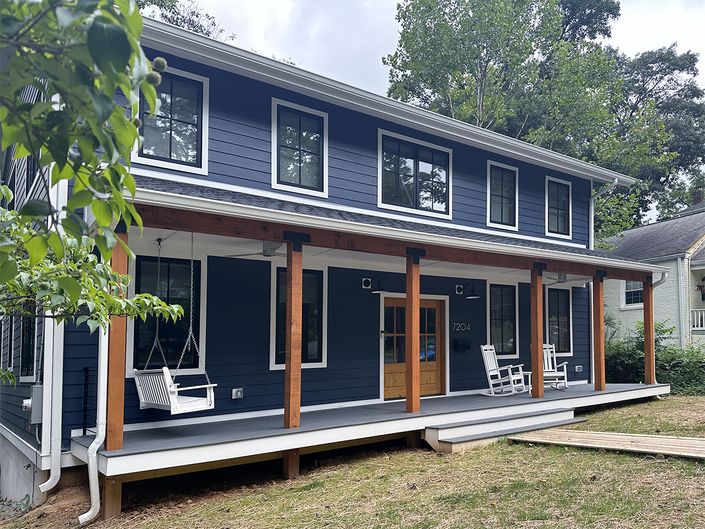RESIDENTIAL ARCHITECTURE
WITH REVIT!

ABOUT THIS COURSE
Expert Revit instruction to help you get you started or get better at using Revit for single family residential projects.
WHAT'S INCLUDED:
-
16 hours of video tutorials
-
Direct access to the instructor...leave comments and get answers!
-
Project File of the Part One project (see image above)
-
Discount on my Revit Project Template

FLOOR PLANS

ELEVATIONS

SECTIONS
WHAT WILL I LEARN?
PART ONE covers all the basics as we design a contemporary two story house.
11.5 hours of tutorials will cover:
- Starting a new project in Revit
- creating custom browser organization to help your project stay...organized
- intro to line weights, line styles, text and other office standard type things
- setting up levels
- creating plans, sections and elevations
- modeling walls, floors, stairs roofs...
- placing doors and windows
- curtain walls
- creating window, door and room schedules
- Basics of wood framing and structures
- Foundations and foundation plans
- Structural layout and framing plans
- Creating Sheets and placing views.
- See the Course Lessons section below for the complete list
PART TWO is a collection of best practices, using my real world projects as examples. Another 5.5 hours of tutorials cover:
- Creating and using project templates
- Property Lines and rotating a project
- Modeling from Sketches
- working with Revit Phases
- Using Phase Filters to create existing conditions, new construction and demo plans
- working with Point Clouds
- various methods for creating Keynotes
- Best practices for quickly modeling in Schematic Design
- Intro to electrical plans and legends
- Advanced Schedules and Shared Parameters
- Design Options
- and more! see the full list of lessons in the Course Lessons section below.

3D VIEWS

FOUNDATION PLANS

FRAMING PLANS
WHO IS THIS COURSE FOR?
This course is for architects, engineers, draftspersons, students, homebuilders, contractors and maybe a super-motivated homeowner.
Basically anyone who wants to learn Revit to design and document single family residential projects.
I've been using Revit for single family projects for 11 years and I'm here to help you get started, get better and get more efficient!

COURSE LESSONS
- 101: Welcome to the Course! (1:10)
- 102: Additional Resources (1:29)
- 103: Getting Faster at Revit (8:12)
- 104: Loading Revit Shortcuts (2:48)
- 105: Intro to Revit Interface (2:30)
- 106: Creating Revit Line Styles (4:00)
- 107: Revit vs Revit LT (and Worksets/Collaboration) (6:50)
- 108: Adding Sheets and Titleblocks (4:15)
- 109: Naming Sheets (2:30)
- 110: Organizing Sheets in Revit (4:30)
- 111: Naming and Organizing Views (2:15)
- 301: Wall Requirements (3:30)
- 302: Creating Wall Types in Revit (9:30)
- 303: Creating Levels (9:10)
- 304: Setting Wall Heights (3:00)
- 305: Duplicating Views in Revit (3:20)
- 306: How to Dimension Walls in Revit (10:05)
- 307: Create and Dimension Interior Walls (12:35)
- 308: Modeling 2nd Floor Walls (16:30)
- 309: Wall Framing Methods (5:25)
- 310: Creating a Concrete Slab Floor (5:35)
- 311: Creating a Framed Floor (8:10)
- 312: Identifying Balloon-Framed Wall Areas (6:45)
- 313: Revit Wall Extensions i.e. How to Model Platform Framing (5:50)
- 314: Adding Elevation Views (5:40)
- 315: Revit Windows Part I (18:30)
- 316: Revit Windows Part II (7:20)
- 317: Revit Doors (18:12)
- 318: Curtain Wall Doors (12:55)
- 319: Revit Door Tags (7:30)
- 320: Revit Door Schedules (17:30)
- 321: Revit Window Tags (8:15)
- 322: Revit Window Schedules (15:15)
- 323: Adding Rooms and Room Tags (12:15)
- 324: Room Schedules (4:35)
- 325: Revit Stairs (12:15)
- 326: Revit Railings (12:35)
- 327: Detail Components (8:45)
- 328: Roofs Part I (15:20)
- 329: Roofs Part II (15:15)
- 330: Roofs Part III (4:28)
- 331: View Templates (9:08)
- 332: Transferring Project Standards (8:30)
- 333: Sections Part I (18:15)
- 334: Sections Part II (20:15)
- 335: Elevations Part I (20:05)
- 336: Elevations Part II (6:45)
- 337: Ceilings (8:05)
- 338: Baths (6:37)
- 339: Kitchens (3:18)
- 401: Foundation Plans (16:42)
- 402: Updating the Elevation Levels (4:40)
- 403: Framing Plan Intro (7:29)
- 404: Planning the Framing Layout (6:47)
- 405: Choosing the Correct Joist Size with Tables (5:48)
- 406: Joist Layout in Revit (14:56)
- 407: Beams and Bearing Walls (17:50)
- 408: Rim Bands (2:13)
- 409: Columns (7:20)
- 410: Annotate Second Floor Framing Plan (7:02)
- 411: Spot Footings (14:46)
- 412: Roof Plan and Roof Framing Plan (19:32)
- 413: Updating Sections (10:15)
- 414: Updating Level Heights (3:32)
- 415: Crawl Spaces and Stepped Footings (9:32)
- 801 - Property Line: Enter Bearing and Distance (4:15)
- 802 - Rotate True North (5:05)
- 803 - Positioning Property Lines (1:58)
- 804 - Property Lines by Sketching (2:32)
- 805 - Moving Project Base Point Up (3:49)
- 805a - Show/Hide Elevation (1:54)
- 806 - Creating Topo from Survey Data (5:05)
- 807 - Field Measure Kit (2:32)
- 808 - Field Measure Best Practices (14:40)
- 809a - Creating Topo from Field Measurements (8:13)
- 809b - Building Pads and Retaining Walls (4:36)
- 810 - Setting Up Phases (5:30)
- 811 - Modeling from Sketches - Prep (7:13)
- 812 - Modeling from Sketches - Floor Plans (8:32)
- 813 Modeling from Sketches: Roofs (19:03)
- 814 - Modeling from Sketches: Elevations (5:18)
- 815 - Modeling from Field Measure Notes (19:04)
- 816 - Intro to Using Point Clouds (2:15)
- 817 - Capturing the Point Cloud (3:31)
- 818 - Creating the Point Cloud in AutoDesk ReCAP (5:28)
- 819 - Point Cloud Modeling in Revit (11:25)
- 820 - Creating and Using a Central Model (6:44)
- 821 - Creating and Using Worksets (5:39)
- 822 - How to Detach from Central (1:35)
- 1001 - Transitioning the Model from DD to CD (2:36)
- 1002 - Phase Settings for Demo Plans (4:36)
- 1003 - Phase Filters (4:40)
- 1004 - Demo Plan Examples (7:58)
- 1005 - Revit Custom Keynote File (7:31)
- 1006 - Revit Keynote Legend (3:09)
- 1007 - Custom Keynote Family (10:10)
- 1008 - Schedule for Custom Keynote Family (5:22)
- 1009 - Electrical Layout Intro - Plan vs RCP (5:06)
- 1010 - Receptacles (8:04)
- 1011 - Light Symbol Family (10:13)
- 1012 - Legends: Electrical, Window and Walls (8:18)
- 1013 - How and When to Use Design Options (13:30)
- 1014 - Material Takeoffs (12:03)
- 1015 - Advanced Sheet Index with Issue Date Checkmark (7:01)
- 1016 - Revisions, Revision Clouds and Revision Schedules (7:12)
- 1017 - Shared Parameters and Sheet Serial Numbers (8:05)
"I REALLY LIKE HOW YOU DIVE INTO THE CONSTRUCTION ASPECT (E.G. WALL CONSTRUCTION, SHARING WEBSITES LIKE ARCHTOOLBOX, ETC.) WHICH MAKES IT ESPECIALLY HELPFUL FOR YOUNG ARCHITECTS AND STUDENTS ALIKE.”
– Dan from Las Vegas, Revit Volume I
ADDITIONAL RESOURCES
FAQs
What year of Revit does the course use?
The course was recorded in Revit 2019, but I promise it is still perfectly applicable to newer versions (with the exception of topography).
Newer versions might have some additional features, but the fundamentals are the same.
I personally use Revit 2023. Before that I was on 2019, 2016 and 2012. I don't update unless I absolutely have to.
My other course, One REAL Project, has been recorded in Revit 2024
What version of Revit do I need?
You can do the entire course, except for two lessons, with Revit LT. The only two things I cover in this course that you can NOT do with Revit Lt: View Filters and Worksets.
Do you offer a free trial of Revit?
Nope. I am not associated with Autodesk in any way. You can get a free 30 day trial from Autodesk, or longer free access if you are currently a student.
Do you offer a student discount?
Yes. If you are a legitimate full time student you can email me from your student email account and I'll provide the discount code.
What about for teachers?
This course started when I taught "Intro to Digital Construction Documents." If you are interested in using this course in your lesson plan I have various assignments, grading rubrics and a course syllabus you can borrow from.


