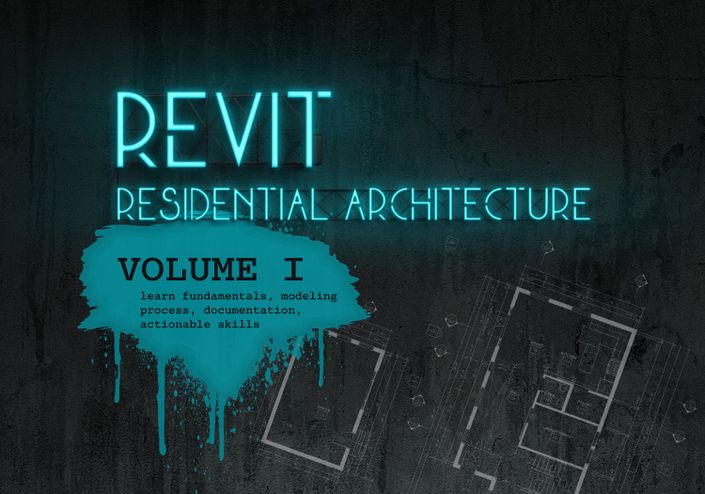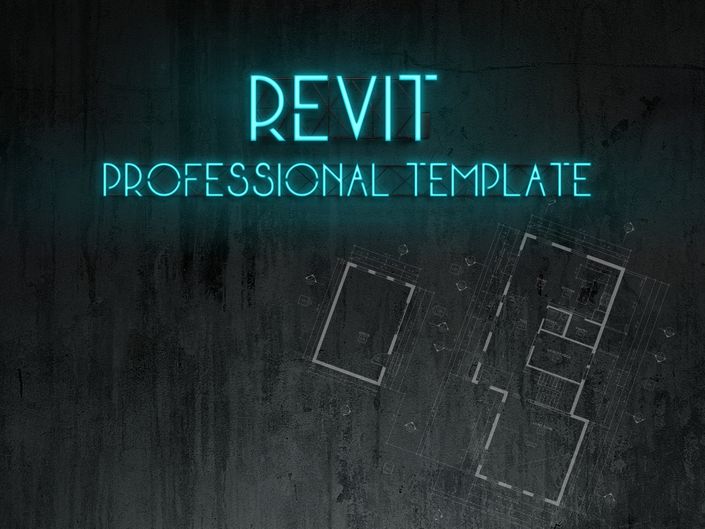
Revit...
Learn all the design principles you need, AND how to do it all in Revit

to real
So the final spaces match your actual vision!
Course Preview
The house is finished! (and this course almost is too)
Watch this video for a quick intro about the project and the drawings I'll show you how to create.
Check out the curriculum below to see the full list of available lessons (and some free previews).
Even better, sign up today to get started!
Residential Architecture with Revit
Start with an empty Revit file, end with a full set of construction documents for this modern farmhouse.
This Revit course covers existing conditions, demo plans, site plans and zoning, schematic design, framing and foundation plans, architectural floor plans, elevations, sections, detailing and more!
Visit bennorkinarchitecture.com/trescott to see the real project. Keep scrolling to see the full list of video tutorials in this course!
*** This course is being recorded in Revit 2024 ***

What Level Is This Course?
This course is designed for architects, designers, drafstpersons, engineers, builders and even the motivated homeowner.
Anyone interested in learning how to design better AND do it all in Revit.
While there are some refresher videos to remind you of some basics here and there, you should be familiar with Revit basics to take full advantage of this course.
If you have done one project in Revit, you'll probably be OK. If you need a beginner course, check out Residential Architecture with Revit: Volume I below.
(floor plan we'll be creating at left)
Course Lessons
Hit the arrow button to see the full list of videos available now. More added every week!
- Project Folder (1:40)
- Starting a New Revit Project with Your Template (3:27)
- Property Lines and Project North (8:24)
- House Location and Setbacks (4:45)
- Zoning Sheet First Look (4:40)
- Thoughts on Using the Latest Version of Revit (3:15)
- Creating Topography with Revit Toposolid (11:49)
- Creating a Void (for the house) in the Toposolid (4:36)
- Creating a Point Cloud (3:13)
- Importing a Point Cloud (6:33)
- Existing Conditions Quality: How Good is Good Enough? (2:33)
- Point Cloud Modeling - Walls (15:25)
- Point Cloud Modeling - Stairs and Floors (11:14)
- Point Cloud Modeling - Doors and Windows (11:43)
- Point Cloud Modeling - Roofs (13:48)
- REFRESHER: Placing Views on Sheets & Plotting (8:37)
- Enabling Worksets (3:52)
- Copying the Model for Easier SD Workflow (4:10)
- Intro to Iteration in Design (3:59)
- Sketching a Concept for the First Floor (11:18)
- Sketching a Concept for the Second Floor (6:30)
- Creating New Levels (10:39)
- REFRESHER: Creating New Views (3:26)
- Schematic Modeling - First Walls and Stairs (10:27)
- REFRESHER: Loading Families (3:35)
- Caveat aka Intro to Teaching Schematic Design (1:28)
- Starting the Kitchen (7:34)
- Starting the Office (7:12)
- Starting the Living Room and Dining Room (5:46)
- Starting the Second Floor (14:32)
- Improving the Concept (4:42)
- Creating Schematic Design Presentation Views and Sheets (9:45)
- Adding Alternates and More Concepts (10:46)
- Plotting (4:51)
- When to Move to DD (2:08)
- REFRESHER: Phases and Phase Filters (4:55)
- Demo Plans Part I: Creating the Plans and Demoing Stuff (14:08)
- Demo Plans Part II: Better Examples (5:46)
- REFRESHER: Custom Keynote Family and Schedule (3:33)
- Demo Plans Part III: General and Keyed Notes (5:30)
- Consolidating the Designs - Copying the Model One More Time (2:10)
- Windows - Finding and Loading Good Models (6:45)
- Windows - Creating an Appealing Layout (18:06)
- Roofs - Simple Schematic Gable (6:02)
- Front Porch Concept (13:04)
- One More Quick Iteration and End of Schematic Design (6:21)
- Detach From Central and Create a New Design Development Central (1:52)
- Cleaning Up the File and Squaring Up Dimensions (3:30)
- Correcting Levels, Modeling Real Walls and Solving Problems (22:08)
- Dimensions (12:03)
- Rooms and Room Tags (4:56)
- Design Philosophy (9:09)
- Sections Part I: Where to Draw Them (7:58)
- Framing Plan Setup (2:49)
- Selecting Joist Size (9:16)
- Placing the Rim Band (4:56)
- First Floor Beam Location: Flush vs Dropped (3:23)
- Placing First Floor Joists and Beams (11:18)
- Second Floor Framing Plan - Beams and Posts (16:37)
- Roof Framing and Truss Specifications (12:25)
- Headers (10:55)
- Front Porch Framing (10:37)
- Porch Roof Framing (12:08)
- Modeling Foundation Walls (4:06)
- Modeling Spot Footings (3:32)
- Creating a Foundation Plan (4:25)
- Annotating the Foundation Plan (6:36)
- Annotating Floor Framing Plans (15:21)
- Annotating Roof Framing Plan (1:59)
- Sections Part II: Annotations and Fixing Random Things (19:02)
- Floors; Subfloor and Finish Floors (9:20)
- Ceilings (2:35)
- Sections Part III: Quickly Duplicating Annotations (5:25)
- Elevations: Annotating Information (9:04)
- Elevation Modeling: Standing Seam Metal Roof (4:59)
- Elevation Modeling: Fascias, Gutters, Soffits (11:27)
- Elevation Modeling: Exterior Trim (15:37)
- Elevation Modeling: Siding (5:23)
- Elevation Modeling: Specialty Items (4:39)
- Wall Detailing Preamble (3:11)
- Wall Insulation Basics (9:52)
- Roof Insulation Basics (8:01)
- Repeating Detail Components (4:20)
- Window Detail Components (11:04)
- Typical Wall Section (19:54)
- Intro to Electrical Plans and View Template Options (8:48)
- Lighting and Electrical Plans (8 videos) (44:31)
- Submittals and Intro to Schedules (2:03)
- Door Schedules (11:40)
- Window Schedules (10:03)


Building Science
Did I mention insulation?! You can't design a home, or even a wall, without understanding thermal envelope requirements. So we'll cover insulation requirements, rainscreens, conditioned attics and more!

Existing Revit Stuff Courses
Volume I and Volume II will get you up to speed and working efficiently.



