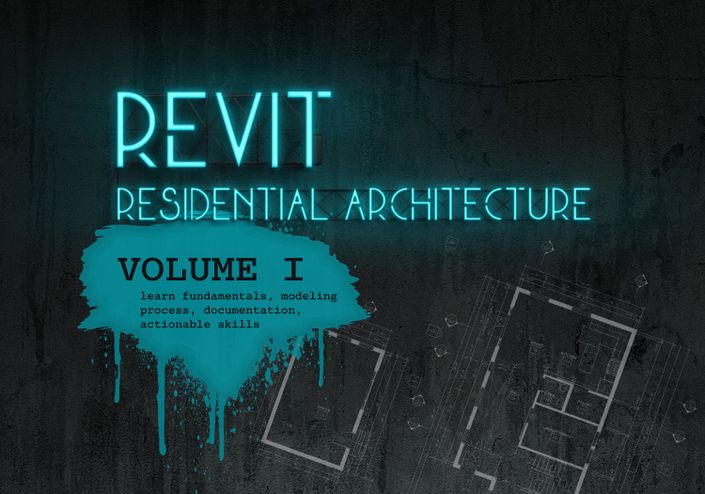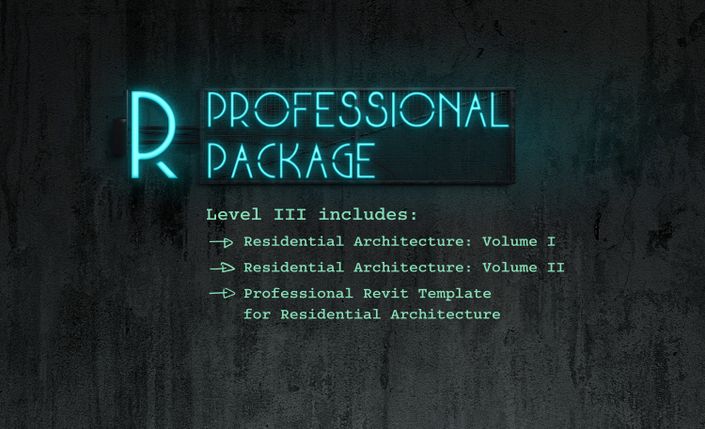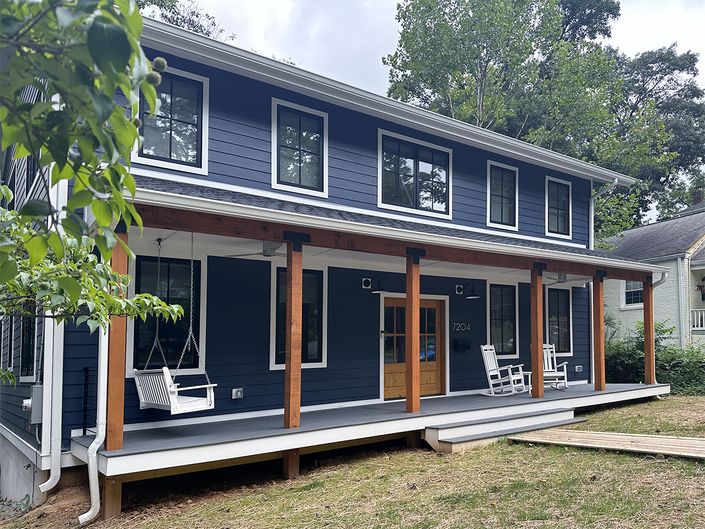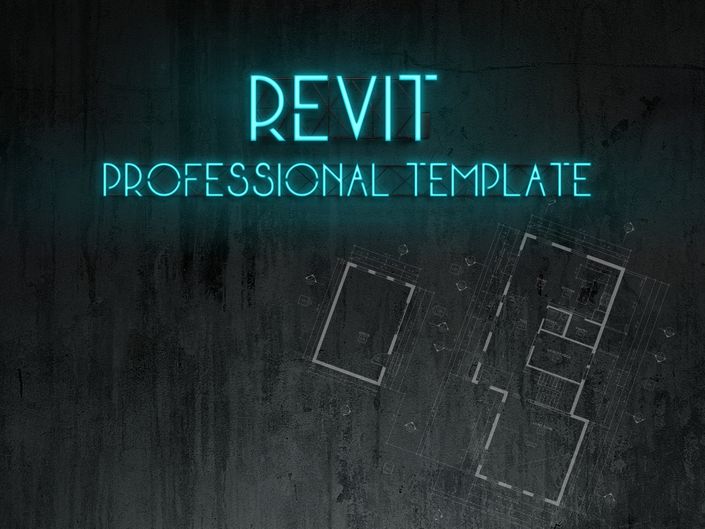
“I am already loving the Revit Vol 1 course. It's a breath of fresh air after completing the tutorials on the Autodesk site. Thank you for making it simple & straight forward while also comprehensive. Autodesk could learn a thing or two from your videos.”
– Liz N, Revit Volume I

RESIDENTIAL ARCHITECTURE WITH REVIT: VOLUME I
This course is for aspiring and experienced architects wanting to get started in Revit
11 hours of video tutorials will take you from a blank file through designing and documenting a house, including floor plans, elevations, sections, framing and foundation plans and more.
I guide you step by step through the fundamentals of residential construction and documentation, as well as actionable skills in Revit that will make you better and more efficient at your job.
In this course you will learn...
- How to design and model a house from the foundation up
- Actual construction methods, which will result in better, more-coordinated, more accurate drawing sets
Skills, tips, tricks and best practices I use every day to...
- Improve the quality of your drawings and cut your project turnaround time
- Eliminate repetition by showing you how to stop making the same changes over and over
- Create drawing standards that can be used office-wide for all of your projects
- Quickly and easily organize your drawings and sheets, both within Revit and for a printed set of construction documents
- Create schedules, view filters, architecture and structural plans, detail components and more
Click here for the full list of lessons

RESIDENTIAL ARCHITECTURE WITH REVIT: VOLUME II
This course is meant for Revit users who already know the basis.
Another 5.5 hours of video tutorials will take you to the next level.
Volume II will cover best practices from project startup through Design Development. We'll cover project templates, modeling existing conditions, working with phases, creating demo plans, schematic design modeling and more.
I'm not saying you need to sign up for Volume I, you just need to be able to do everything I teach in that course :-)
In this course you will learn...
- How to model existing conditions, including property lines and topography
- Best practices for modeling based on sketches from another architect or your own notes
- Creating your own project template from scratch or from an existing project
- How to set up phases to create existing, demo and new construction plans.
- How to create a custom keynote family and schedule to automatically display keynotes
- How to set up and use Worksets and a Central Model
- Best practices for using Revit during Schematic Design
- How to use Design Options and more!

One REAL Project: Start-to-Finish
The Masterclass!
This course includes over 9 hours of video tutorials with more being added every week!
This course starts before you open Revit and takes you step-by-step through designing and documenting a real project, from existing conditions, through construction detailing.
There will be some refresher lessons, but you need to understand Revit basics to get the most of this course.
START LEARNING REVIT
REVIT PROFESSIONAL PACKAGE
Sign up for Volume I and Volume II to fully develop your skills, and get a big discount on the Professional Revit Template to use for all your drawings.





